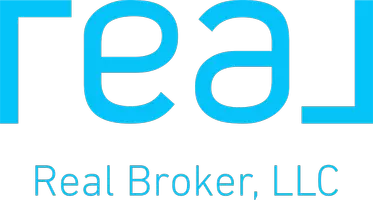449 S. VALLEY FORGE RD Wayne, PA 19087
OPEN HOUSE
Fri May 09, 4:00pm - 6:00pm
Sat May 10, 11:00am - 1:00pm
UPDATED:
Key Details
Property Type Single Family Home
Sub Type Detached
Listing Status Coming Soon
Purchase Type For Sale
Square Footage 1,770 sqft
Price per Sqft $324
Subdivision South Wayne
MLS Listing ID PADE2089006
Style Split Level
Bedrooms 4
Full Baths 2
Half Baths 1
HOA Y/N N
Abv Grd Liv Area 1,770
Originating Board BRIGHT
Year Built 1957
Available Date 2025-05-07
Annual Tax Amount $9,410
Tax Year 2024
Lot Size 10,454 Sqft
Acres 0.24
Lot Dimensions 75.00 x 126.16
Property Sub-Type Detached
Property Description
Location
State PA
County Delaware
Area Radnor Twp (10436)
Zoning R-10 SINGLE FAMILY
Rooms
Basement Walkout Level, Fully Finished
Interior
Interior Features Attic, Wood Floors
Hot Water Natural Gas
Heating Hot Water
Cooling Central A/C
Inclusions Washer, Dryer, Refrigerator
Equipment Dishwasher, Dryer - Gas, Oven/Range - Gas, Refrigerator, Washer
Fireplace N
Appliance Dishwasher, Dryer - Gas, Oven/Range - Gas, Refrigerator, Washer
Heat Source Natural Gas
Laundry Lower Floor
Exterior
Water Access N
Accessibility 32\"+ wide Doors
Garage N
Building
Story 1
Foundation Slab
Sewer Public Sewer
Water Public
Architectural Style Split Level
Level or Stories 1
Additional Building Above Grade, Below Grade
New Construction N
Schools
High Schools Radnor
School District Radnor Township
Others
Pets Allowed Y
Senior Community No
Tax ID 36-06-03945-04
Ownership Fee Simple
SqFt Source Assessor
Acceptable Financing Cash, Conventional, FHA
Listing Terms Cash, Conventional, FHA
Financing Cash,Conventional,FHA
Special Listing Condition Standard
Pets Allowed No Pet Restrictions




