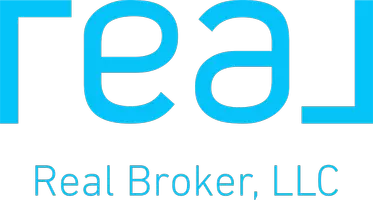131 ROCK RIDGE LN #12 Oakland, MD 21550
UPDATED:
Key Details
Property Type Condo
Sub Type Condo/Co-op
Listing Status Coming Soon
Purchase Type For Sale
Square Footage 2,422 sqft
Price per Sqft $235
Subdivision Silver Ridge
MLS Listing ID MDGA2009402
Style Contemporary
Bedrooms 4
Full Baths 3
Half Baths 1
Condo Fees $300/mo
HOA Y/N N
Abv Grd Liv Area 2,422
Originating Board BRIGHT
Year Built 2004
Available Date 2025-05-20
Annual Tax Amount $4,698
Tax Year 2024
Property Sub-Type Condo/Co-op
Property Description
Location
State MD
County Garrett
Zoning LR
Rooms
Other Rooms Living Room, Dining Room, Bedroom 2, Bedroom 3, Bedroom 4, Kitchen, Bedroom 1, Laundry, Loft
Main Level Bedrooms 1
Interior
Interior Features Dining Area, Entry Level Bedroom, Floor Plan - Open, Kitchen - Island, Wood Floors
Hot Water Electric
Heating Forced Air
Cooling Central A/C
Flooring Carpet, Hardwood, Ceramic Tile
Fireplaces Number 2
Fireplaces Type Fireplace - Glass Doors, Stone
Equipment Built-In Microwave, Dishwasher, Dryer, Oven/Range - Gas, Refrigerator, Washer
Fireplace Y
Window Features Wood Frame
Appliance Built-In Microwave, Dishwasher, Dryer, Oven/Range - Gas, Refrigerator, Washer
Heat Source Propane - Metered
Laundry Upper Floor
Exterior
Exterior Feature Deck(s), Porch(es)
Parking On Site 2
Amenities Available None
Water Access N
Roof Type Shingle
Street Surface Paved
Accessibility None
Porch Deck(s), Porch(es)
Garage N
Building
Lot Description Landscaping
Story 2
Foundation Block
Sewer Public Sewer
Water Public
Architectural Style Contemporary
Level or Stories 2
Additional Building Above Grade, Below Grade
Structure Type Dry Wall
New Construction N
Schools
School District Garrett County Public Schools
Others
Pets Allowed Y
HOA Fee Include Lawn Maintenance,Road Maintenance,Snow Removal,Trash
Senior Community No
Tax ID 1218077876
Ownership Condominium
Special Listing Condition Standard
Pets Allowed No Pet Restrictions




