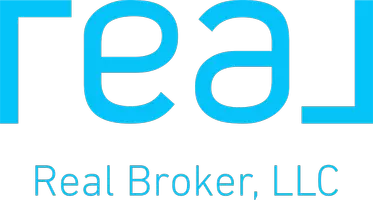4769 MARIANNE DR Mount Airy, MD 21771
OPEN HOUSE
Sun May 04, 11:00am - 4:00pm
UPDATED:
Key Details
Property Type Single Family Home
Sub Type Detached
Listing Status Active
Purchase Type For Sale
Square Footage 2,972 sqft
Price per Sqft $285
Subdivision Bradford Estates
MLS Listing ID MDFR2063636
Style Raised Ranch/Rambler
Bedrooms 4
Full Baths 3
Half Baths 1
HOA Y/N N
Abv Grd Liv Area 2,322
Originating Board BRIGHT
Year Built 1995
Available Date 2025-05-03
Annual Tax Amount $7,821
Tax Year 2024
Lot Size 2.010 Acres
Acres 2.01
Property Sub-Type Detached
Location
State MD
County Frederick
Zoning R1
Rooms
Other Rooms Dining Room, Primary Bedroom, Bedroom 2, Bedroom 3, Bedroom 4, Kitchen, Foyer, Breakfast Room, Great Room, Laundry, Bathroom 2, Bathroom 3, Bonus Room, Hobby Room, Primary Bathroom, Half Bath
Basement Daylight, Full, Fully Finished, Interior Access, Connecting Stairway, Sump Pump, Walkout Level
Main Level Bedrooms 1
Interior
Interior Features Breakfast Area, Dining Area, Upgraded Countertops, Entry Level Bedroom, Primary Bath(s), Wood Floors, Floor Plan - Open, Carpet, Ceiling Fan(s), Recessed Lighting, Bathroom - Tub Shower, Wainscotting, Walk-in Closet(s), Bathroom - Jetted Tub, Bathroom - Walk-In Shower, Kitchen - Gourmet, Water Treat System, Wet/Dry Bar, Window Treatments
Hot Water Bottled Gas, Propane
Heating Forced Air
Cooling Ceiling Fan(s), Central A/C
Flooring Carpet, Hardwood, Luxury Vinyl Plank, Ceramic Tile
Fireplaces Number 1
Fireplaces Type Mantel(s), Brick, Wood, Insert
Equipment Dishwasher, Disposal, Icemaker, Oven - Wall, Refrigerator, Built-In Microwave, Water Conditioner - Owned, Cooktop, Dryer - Front Loading, Extra Refrigerator/Freezer, Washer - Front Loading, Water Heater
Fireplace Y
Appliance Dishwasher, Disposal, Icemaker, Oven - Wall, Refrigerator, Built-In Microwave, Water Conditioner - Owned, Cooktop, Dryer - Front Loading, Extra Refrigerator/Freezer, Washer - Front Loading, Water Heater
Heat Source Propane - Owned, Central
Laundry Main Floor
Exterior
Exterior Feature Deck(s), Porch(es)
Parking Features Additional Storage Area, Garage - Side Entry
Garage Spaces 9.0
Water Access N
View Trees/Woods
Roof Type Architectural Shingle
Accessibility None
Porch Deck(s), Porch(es)
Attached Garage 3
Total Parking Spaces 9
Garage Y
Building
Lot Description Cul-de-sac, Landscaping, Front Yard, Rear Yard
Story 3
Foundation Crawl Space, Block
Sewer Private Septic Tank
Water Public
Architectural Style Raised Ranch/Rambler
Level or Stories 3
Additional Building Above Grade, Below Grade
Structure Type 2 Story Ceilings,9'+ Ceilings,Dry Wall,Vaulted Ceilings
New Construction N
Schools
Elementary Schools Twin Ridge
Middle Schools New Market
High Schools Linganore
School District Frederick County Public Schools
Others
Senior Community No
Tax ID 1109282785
Ownership Fee Simple
SqFt Source Assessor
Security Features Smoke Detector
Special Listing Condition Standard




