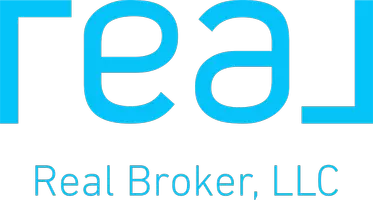7103 BROOKSHIRE LN Clarksville, MD 21029
OPEN HOUSE
Sat May 17, 11:00am - 1:00pm
UPDATED:
Key Details
Property Type Single Family Home
Sub Type Detached
Listing Status Coming Soon
Purchase Type For Sale
Square Footage 3,620 sqft
Price per Sqft $290
Subdivision Ashleigh Knolls
MLS Listing ID MDHW2053298
Style Colonial
Bedrooms 4
Full Baths 2
Half Baths 1
HOA Fees $517/ann
HOA Y/N Y
Abv Grd Liv Area 3,620
Year Built 1994
Available Date 2025-05-17
Annual Tax Amount $11,950
Tax Year 2024
Lot Size 0.920 Acres
Acres 0.92
Property Sub-Type Detached
Source BRIGHT
Property Description
The main level offers a flexible and sun-filled layout, including a formal living room, dining room, dedicated home office, and a stunning sunroom—ideal for both work and relaxation. The spacious family room impresses with vaulted ceilings, a cozy fireplace, and oversized windows that flood the space with natural light. The kitchen flows seamlessly into the living areas and out to the backyard oasis, featuring a Trex deck and screened-in porch overlooking a peaceful, private yard. Upstairs, you'll find four generously sized bedrooms and two full bathrooms, including a well-appointed primary suite with a large walk-in closet. The septic system is professionally serviced and emptied annually, ensuring ongoing peace of mind. Set in a quiet, established community with convenient access to major commuter routes, this home is priced to reflect its excellent condition and the potential for future enhancements. A rare opportunity to move in, enjoy as-is, and add value over time to truly make it your own.
Location
State MD
County Howard
Zoning RRDEO
Rooms
Other Rooms Living Room, Dining Room, Primary Bedroom, Bedroom 2, Bedroom 3, Bedroom 4, Kitchen, Family Room, Basement, Foyer, Sun/Florida Room, Laundry, Office, Primary Bathroom, Full Bath, Half Bath
Basement Full, Unfinished
Interior
Interior Features Breakfast Area, Dining Area, Primary Bath(s), Bathroom - Stall Shower, Bathroom - Soaking Tub, Built-Ins, Ceiling Fan(s), Chair Railings, Combination Kitchen/Dining, Crown Moldings, Family Room Off Kitchen, Floor Plan - Traditional, Formal/Separate Dining Room, Kitchen - Eat-In, Kitchen - Island, Kitchen - Table Space, Recessed Lighting, Upgraded Countertops, Walk-in Closet(s), Wood Floors, Window Treatments
Hot Water Electric
Heating Heat Pump(s)
Cooling Central A/C
Flooring Hardwood
Fireplaces Number 1
Fireplaces Type Gas/Propane, Other
Inclusions See disclosures
Equipment Dishwasher, Disposal, Microwave, Oven - Wall, Washer, Dryer, Cooktop
Fireplace Y
Window Features Double Pane
Appliance Dishwasher, Disposal, Microwave, Oven - Wall, Washer, Dryer, Cooktop
Heat Source Electric
Exterior
Exterior Feature Deck(s), Screened, Porch(es), Roof, Brick
Parking Features Garage Door Opener, Inside Access, Garage - Side Entry
Garage Spaces 2.0
Water Access N
View Garden/Lawn, Trees/Woods
Roof Type Asphalt
Accessibility None
Porch Deck(s), Screened, Porch(es), Roof, Brick
Attached Garage 2
Total Parking Spaces 2
Garage Y
Building
Lot Description Corner, Landscaping, Front Yard, Rear Yard, SideYard(s)
Story 2
Foundation Other
Sewer Septic Exists
Water Well
Architectural Style Colonial
Level or Stories 2
Additional Building Above Grade, Below Grade
Structure Type Cathedral Ceilings,Vaulted Ceilings
New Construction N
Schools
Elementary Schools Pointers Run
Middle Schools Clarksville
High Schools Atholton
School District Howard County Public School System
Others
Senior Community No
Tax ID 1405416140
Ownership Fee Simple
SqFt Source Estimated
Security Features Security System
Special Listing Condition Standard




