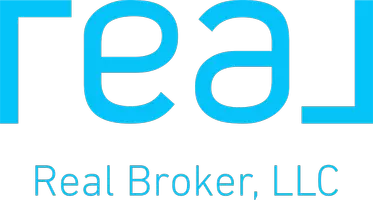1181 CEDAR AVE Shady Side, MD 20764
UPDATED:
Key Details
Property Type Single Family Home
Sub Type Detached
Listing Status Active
Purchase Type For Sale
Square Footage 1,648 sqft
Price per Sqft $251
Subdivision Cedarhurst On The Bay
MLS Listing ID MDAA2117350
Style Other
Bedrooms 4
Full Baths 2
HOA Y/N N
Abv Grd Liv Area 1,648
Year Built 1940
Annual Tax Amount $3,522
Tax Year 2024
Lot Size 5,000 Sqft
Acres 0.11
Property Sub-Type Detached
Source BRIGHT
Property Description
Location
State MD
County Anne Arundel
Zoning R5
Interior
Interior Features Built-Ins, Carpet, Dining Area, Floor Plan - Open, Family Room Off Kitchen, Floor Plan - Traditional, Kitchen - Gourmet, Bathroom - Tub Shower, Upgraded Countertops
Hot Water Electric
Heating Forced Air, Heat Pump(s)
Cooling Central A/C
Fireplaces Number 1
Fireplaces Type Mantel(s), Brick, Non-Functioning
Equipment Stainless Steel Appliances, Oven/Range - Electric, Built-In Microwave, Refrigerator, Dishwasher, Water Heater, Washer/Dryer Hookups Only
Fireplace Y
Appliance Stainless Steel Appliances, Oven/Range - Electric, Built-In Microwave, Refrigerator, Dishwasher, Water Heater, Washer/Dryer Hookups Only
Heat Source Electric
Laundry Main Floor, Hookup
Exterior
Exterior Feature Patio(s), Terrace, Deck(s)
Garage Spaces 8.0
Water Access Y
Accessibility None
Porch Patio(s), Terrace, Deck(s)
Total Parking Spaces 8
Garage N
Building
Story 2
Foundation Concrete Perimeter
Sewer Public Sewer
Water Well
Architectural Style Other
Level or Stories 2
Additional Building Above Grade, Below Grade
New Construction N
Schools
School District Anne Arundel County Public Schools
Others
Senior Community No
Tax ID 020715503591010
Ownership Fee Simple
SqFt Source Assessor
Special Listing Condition Standard




