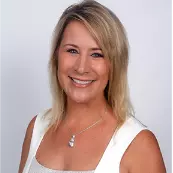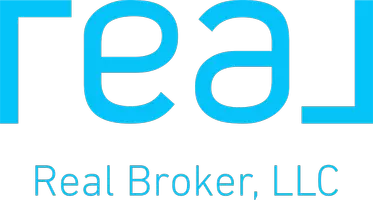Bought with Nicholas J Palkovic • Touchstone Realty, LLC
For more information regarding the value of a property, please contact us for a free consultation.
2463 HARLAN SPRINGS RD Martinsburg, WV 25403
Want to know what your home might be worth? Contact us for a FREE valuation!

Our team is ready to help you sell your home for the highest possible price ASAP
Key Details
Sold Price $366,000
Property Type Single Family Home
Sub Type Detached
Listing Status Sold
Purchase Type For Sale
Square Footage 2,558 sqft
Price per Sqft $143
Subdivision None Available
MLS Listing ID WVBE186460
Sold Date 07/28/21
Style Cape Cod
Bedrooms 3
Full Baths 3
Half Baths 1
HOA Y/N N
Abv Grd Liv Area 1,934
Year Built 2006
Available Date 2021-07-10
Annual Tax Amount $1,495
Tax Year 2020
Lot Size 2.840 Acres
Acres 2.84
Property Sub-Type Detached
Source BRIGHT
Property Description
All showings must be complete by 6 pm Monday, 7/12/21. ALL OFFERS MUST BE RECEIVED BY 12 NOON, Tuesday, July 12th, 2021. UNRESTRICTED and NO HOA! With 2.84 acres that provide plenty of room and privacy, this Cape Cod/Cape Ann is just what you have been looking for in a home. Prepare for entertaining on the 44x14 patio and 24x12 deck by utilizing the second kitchen without interrupting your daily living space. Still need more space, maybe the 24x30 metal pole building is the solution. This will not last long so schedule your appointment today!
Location
State WV
County Berkeley
Zoning 101
Direction East
Rooms
Other Rooms Living Room, Dining Room, Primary Bedroom, Sitting Room, Bedroom 2, Bedroom 3, Kitchen, Storage Room, Bathroom 2, Bathroom 3, Primary Bathroom, Half Bath
Basement Daylight, Partial, Full, Interior Access, Outside Entrance, Partially Finished, Rear Entrance, Walkout Level
Main Level Bedrooms 1
Interior
Interior Features 2nd Kitchen, Carpet, Ceiling Fan(s), Combination Kitchen/Dining, Entry Level Bedroom, Soaking Tub, Stall Shower
Hot Water Electric
Heating Heat Pump(s), Baseboard - Electric
Cooling Central A/C
Flooring Laminated, Vinyl, Carpet
Equipment Dishwasher, Dryer - Electric, Refrigerator, Stove, Stainless Steel Appliances, Washer, Water Heater, Water Conditioner - Owned
Fireplace N
Window Features Double Hung
Appliance Dishwasher, Dryer - Electric, Refrigerator, Stove, Stainless Steel Appliances, Washer, Water Heater, Water Conditioner - Owned
Heat Source Electric
Laundry Main Floor
Exterior
Exterior Feature Deck(s), Patio(s)
Water Access N
Roof Type Architectural Shingle
Street Surface Paved
Accessibility None
Porch Deck(s), Patio(s)
Road Frontage State
Garage N
Building
Lot Description Backs to Trees, Not In Development, Partly Wooded, Rear Yard, Unrestricted
Story 2
Sewer On Site Septic
Water Well
Architectural Style Cape Cod
Level or Stories 2
Additional Building Above Grade, Below Grade
Structure Type Dry Wall
New Construction N
Schools
School District Berkeley County Schools
Others
Pets Allowed Y
Senior Community No
Tax ID 0428000800010000
Ownership Fee Simple
SqFt Source Assessor
Acceptable Financing Cash, Conventional, FHA, USDA, VA
Listing Terms Cash, Conventional, FHA, USDA, VA
Financing Cash,Conventional,FHA,USDA,VA
Special Listing Condition Standard
Pets Allowed No Pet Restrictions
Read Less




