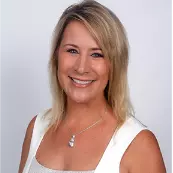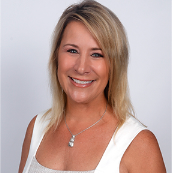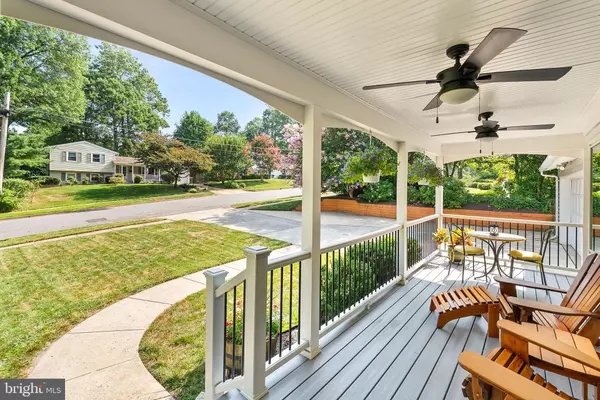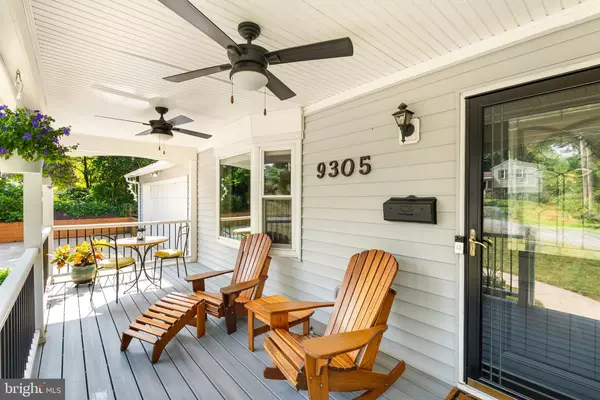Bought with Melissa Schultz • Serhant
For more information regarding the value of a property, please contact us for a free consultation.
9305 ASHMEADE DR Fairfax, VA 22032
Want to know what your home might be worth? Contact us for a FREE valuation!

Our team is ready to help you sell your home for the highest possible price ASAP
Key Details
Sold Price $925,000
Property Type Single Family Home
Sub Type Detached
Listing Status Sold
Purchase Type For Sale
Square Footage 2,440 sqft
Price per Sqft $379
Subdivision Springbrook Forest
MLS Listing ID VAFX2259018
Sold Date 09/10/25
Style Colonial,Other
Bedrooms 4
Full Baths 2
Half Baths 1
HOA Y/N N
Year Built 1965
Annual Tax Amount $9,077
Tax Year 2025
Lot Size 0.274 Acres
Acres 0.27
Property Sub-Type Detached
Source BRIGHT
Property Description
Welcome to this beautifully upgraded single-family home in Fairfax, VA, where pride of ownership shines through every detail. Featuring 4 spacious bedrooms and 2.5 bathrooms, this open and airy home is filled with natural light and thoughtfully designed living spaces. Over the past seven years, nearly every inch has been enhanced—from the stylishly renovated kitchen and bathrooms to the rear extension that adds valuable living space. The garage boasts upgraded flooring and built-in storage, while the newly added front porch and back patio are perfect for relaxing or entertaining. The professionally landscaped yard is a true standout, with colorful flowers blooming throughout the year and bringing charm and cheer to every view. Ideally located within walking distance to the Metro bus and less than 3 miles to I-495, this home offers both convenience and comfort in a serene, commuter-friendly setting.
Location
State VA
County Fairfax
Zoning 121
Rooms
Basement Daylight, Full, Front Entrance, Fully Finished, Heated, Improved, Outside Entrance, Side Entrance, Walkout Level
Interior
Interior Features Bathroom - Walk-In Shower, Built-Ins, Carpet, Ceiling Fan(s), Combination Kitchen/Dining, Floor Plan - Open, Kitchen - Eat-In, Kitchen - Gourmet, Kitchen - Island, Pantry, Recessed Lighting, Upgraded Countertops, Window Treatments, Wood Floors
Hot Water Natural Gas
Heating Central, Forced Air
Cooling Ceiling Fan(s), Heat Pump(s)
Flooring Carpet, Hardwood, Tile/Brick
Fireplaces Number 1
Fireplaces Type Mantel(s), Wood
Equipment Built-In Microwave, Built-In Range, Dishwasher, Disposal, Dryer, Exhaust Fan, Extra Refrigerator/Freezer, Icemaker, Microwave, Refrigerator, Washer
Furnishings No
Fireplace Y
Window Features Bay/Bow,Screens
Appliance Built-In Microwave, Built-In Range, Dishwasher, Disposal, Dryer, Exhaust Fan, Extra Refrigerator/Freezer, Icemaker, Microwave, Refrigerator, Washer
Heat Source Natural Gas
Laundry Has Laundry, Lower Floor
Exterior
Parking Features Garage - Front Entry, Garage Door Opener, Additional Storage Area
Garage Spaces 2.0
Fence Chain Link, Board, Rear
Water Access N
Accessibility None
Attached Garage 2
Total Parking Spaces 2
Garage Y
Building
Story 3
Foundation Concrete Perimeter
Sewer Public Sewer
Water Public
Architectural Style Colonial, Other
Level or Stories 3
Additional Building Above Grade, Below Grade
New Construction N
Schools
High Schools Woodson
School District Fairfax County Public Schools
Others
Pets Allowed Y
Senior Community No
Tax ID 0692 10 0156
Ownership Fee Simple
SqFt Source Assessor
Acceptable Financing FHA, Conventional, Cash, VA
Horse Property N
Listing Terms FHA, Conventional, Cash, VA
Financing FHA,Conventional,Cash,VA
Special Listing Condition Standard
Pets Allowed No Pet Restrictions
Read Less

GET MORE INFORMATION




