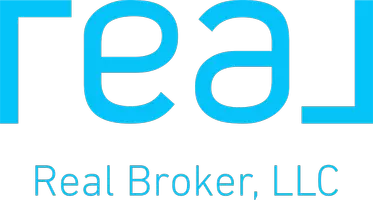Bought with Ling Lui-Zheng • Advantage Realty of Maryland
For more information regarding the value of a property, please contact us for a free consultation.
820 ACADEMY AVE Owings Mills, MD 21117
Want to know what your home might be worth? Contact us for a FREE valuation!

Our team is ready to help you sell your home for the highest possible price ASAP
Key Details
Sold Price $398,900
Property Type Single Family Home
Sub Type Detached
Listing Status Sold
Purchase Type For Sale
Square Footage 3,204 sqft
Price per Sqft $124
Subdivision Academy Acres
MLS Listing ID 1009934186
Sold Date 11/30/18
Style Colonial,Traditional
Bedrooms 5
Full Baths 3
Half Baths 1
HOA Y/N N
Abv Grd Liv Area 2,254
Originating Board BRIGHT
Year Built 1999
Annual Tax Amount $5,127
Tax Year 2018
Lot Size 9,232 Sqft
Acres 0.21
Property Sub-Type Detached
Property Description
Must See! Enter into your two-story, hardwood foyer, entertain in your gourmet kitchen complete with stainless steel & granite overlooking the cozy family room with a fireplace and custom built-ins. Walk out to your back deck overlooking the in-ground, heated pool that has been meticulously maintained. Enjoy a generous master suite with oversized closets, marble master bath with soaking tub and separate shower. Three other large bedrooms complete the ideal floor plan. Lower level is finished with a fabulous recreation room, 5th bedroom and full bath. This home is truly an entertainer's dream with no detail spared. The convenient location makes for an easy commute to Towson, Baltimore or Westminster. Come fall in love with it before it is gone!
Location
State MD
County Baltimore
Zoning RES
Rooms
Basement Other
Interior
Interior Features Built-Ins, Carpet, Ceiling Fan(s), Chair Railings, Crown Moldings, Dining Area, Family Room Off Kitchen, Floor Plan - Open, Formal/Separate Dining Room, Kitchen - Gourmet
Heating Forced Air
Cooling Central A/C
Fireplaces Number 1
Equipment Disposal, Dishwasher, Dryer, Washer, Exhaust Fan, Icemaker, Microwave, Oven/Range - Gas, Refrigerator
Furnishings No
Fireplace Y
Appliance Disposal, Dishwasher, Dryer, Washer, Exhaust Fan, Icemaker, Microwave, Oven/Range - Gas, Refrigerator
Heat Source Natural Gas
Laundry Main Floor
Exterior
Parking Features Built In, Inside Access, Garage Door Opener
Garage Spaces 2.0
Pool In Ground
Water Access N
Accessibility None
Attached Garage 2
Total Parking Spaces 2
Garage Y
Building
Story 3+
Sewer Public Sewer
Water Public
Architectural Style Colonial, Traditional
Level or Stories 3+
Additional Building Above Grade, Below Grade
New Construction N
Schools
Elementary Schools Timber Grove
Middle Schools Franklin
High Schools Franklin
School District Baltimore County Public Schools
Others
Senior Community No
Tax ID 04042200029484
Ownership Fee Simple
SqFt Source Estimated
Horse Property N
Special Listing Condition Standard
Read Less




